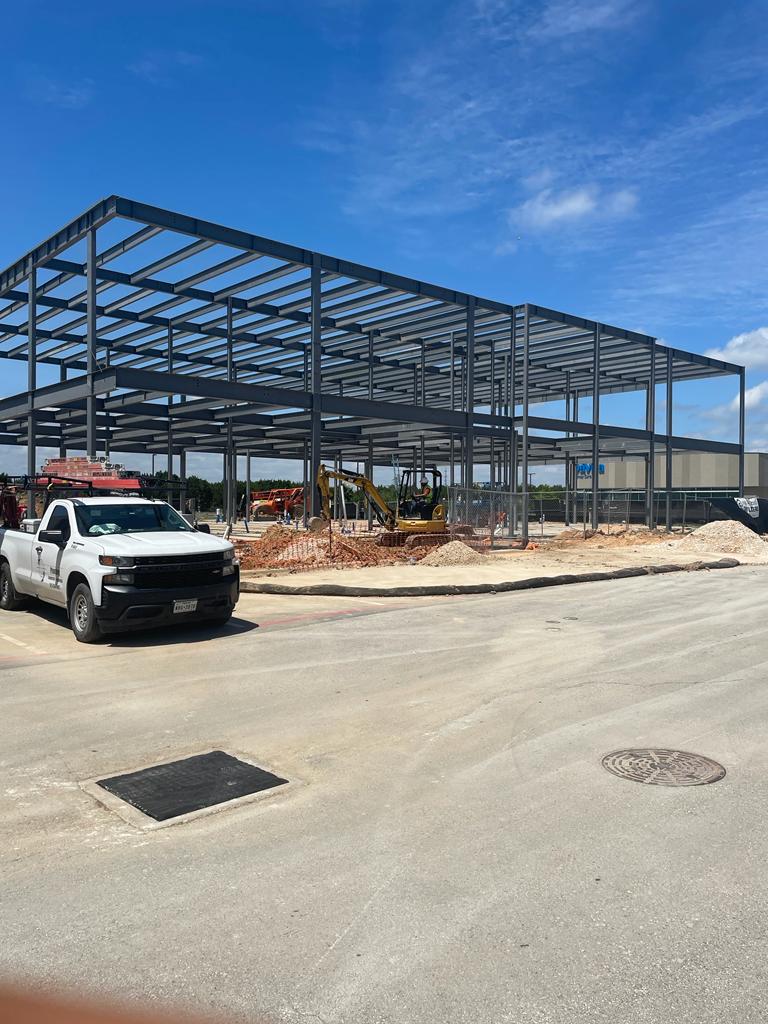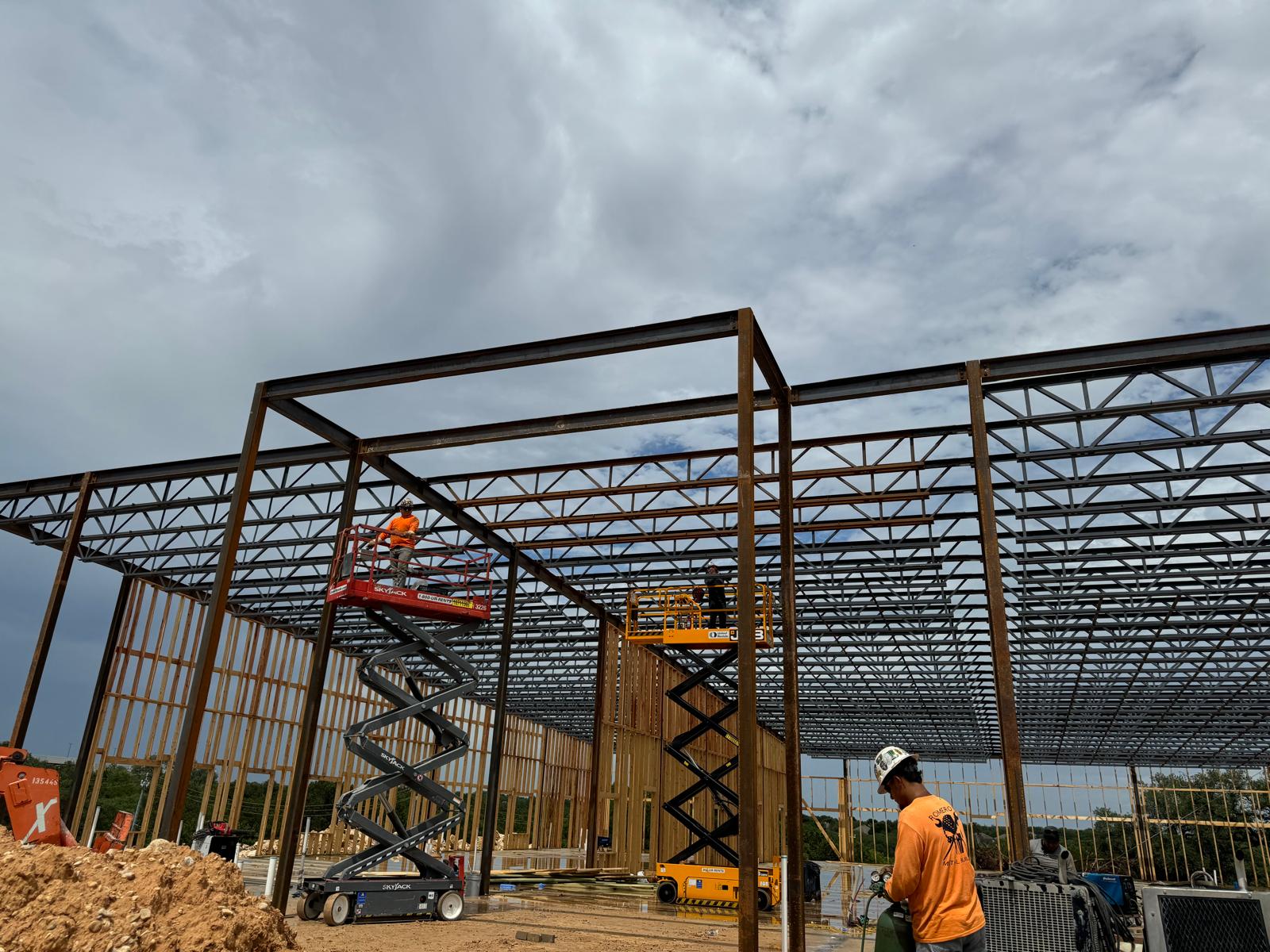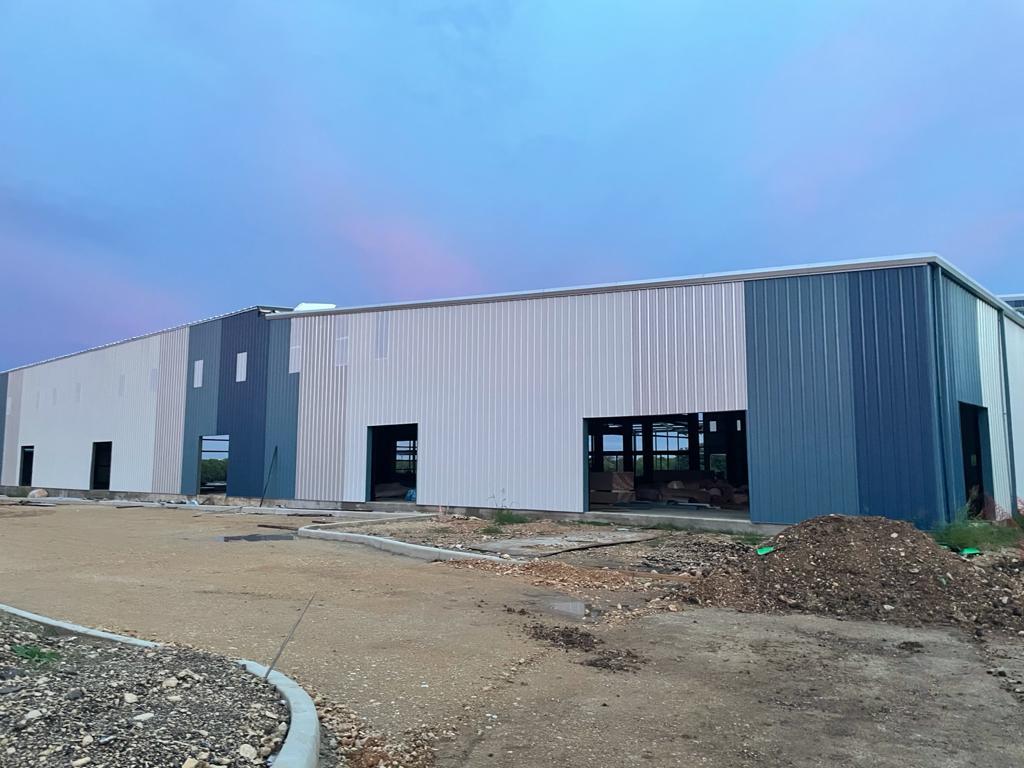Commercial Building Erection




Project Specifications
Client Type
General Contractor
Square Footage
40,000 sq ft
Steel Tonnage
Approx. 150 tons
Building Type
Retail Center
Key Feature
Clear-span interior design
Project Duration
4 months
Project Overview
This project involved the complete structural steel erection for a new 40,000 sq ft commercial facility. Our team was responsible for assembling the primary and secondary framing, ensuring structural integrity and adherence to the project timeline.
Challenges
The project required careful coordination with other trades on a busy site and adherence to a strict construction schedule to meet the deadline for the retail tenant.
Solutions
We utilized a detailed phasing plan and just-in-time material delivery to optimize workflow and minimize our footprint on site. Our experienced crew and modern equipment allowed for rapid and safe assembly.
Results
The steel structure was erected safely, on schedule, and within budget, providing a solid foundation for the subsequent phases of construction.
"GWSE's professionalism and efficiency were crucial to the success of this project's initial phase. Their ability to meet tight deadlines without compromising on safety or quality is why we choose them."
Lead Contractor
Project Manager, Major Construction Firm
Ready to discuss your project?
Contact us today to discuss how we can help bring your steel construction project to life with the same quality and expertise.
Get in Touch